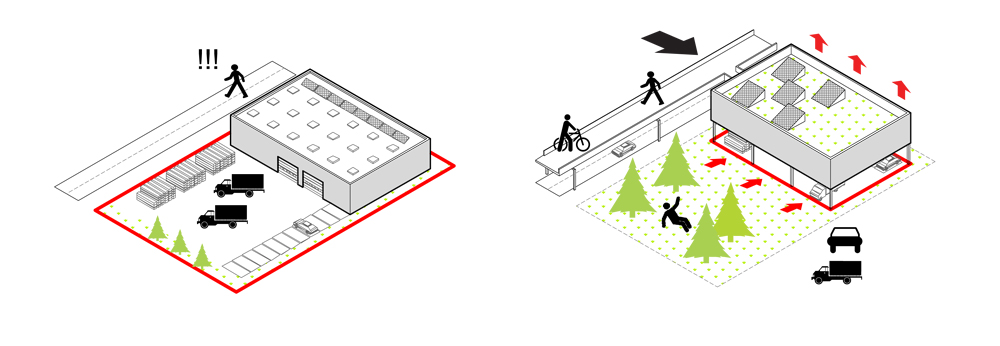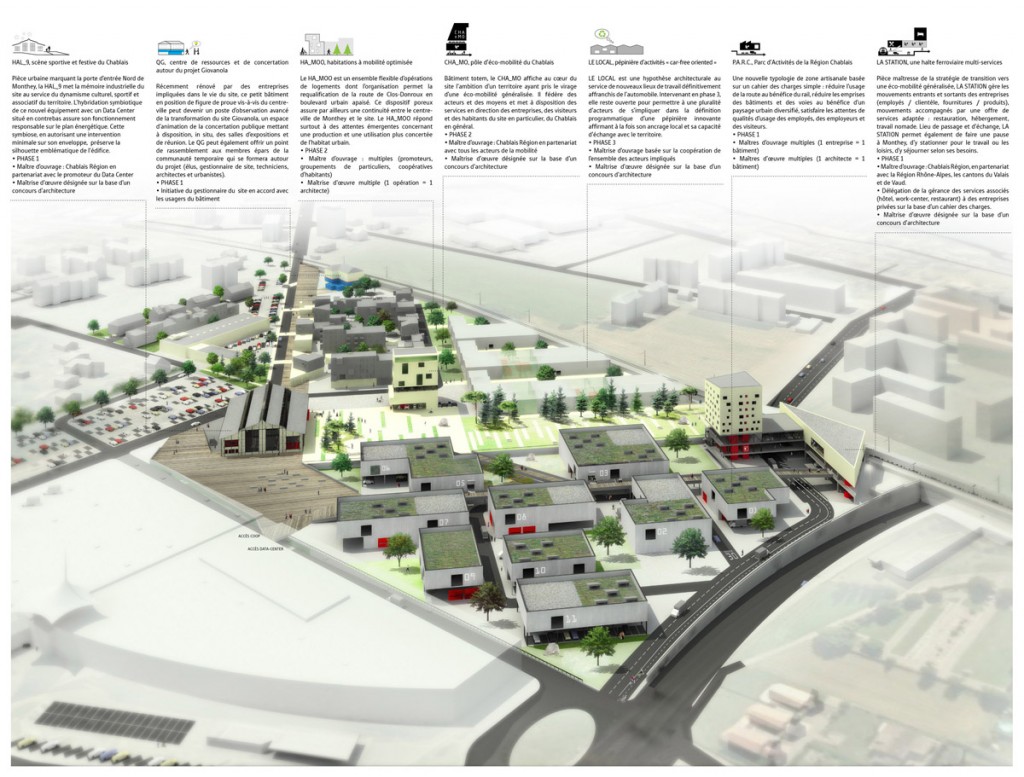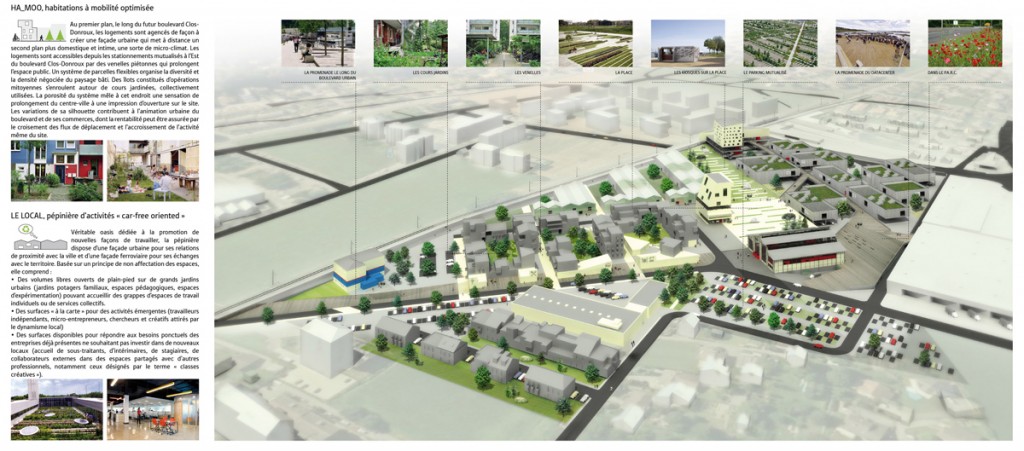Located on the left bank of the Rhône, at the foot of the Swiss Alps, about twenty kilometers away from the shores of the Lac Léman and the French border, Monthey is the most important economic center in the Chablais region. Marked by a long industrial history, Monthey is now looking for consolidating its economic vocation by diversifying it by hosting high value-added activities and employments, a way of resisting against the pressure for « 100% residential » and the absorption of the demographic growth in the nearby Riviera. The redevelopment of the former Giovanola industrial site stands at the junction of two majors strategies for the future of Monthey and the entire Chablais urban area: this site has to host a new economic lung matching the scale of this inter-cantonal territory, and it also has to become the urban joint that would efficiently link together the territory’s different. On that site, Monthey is shuffling again the cards of its economic future as well as those of its future forms of mobility. A new offer in mobility can become a prime argument for the establishment of enterprises that build their own future on environmentally friendly strategies (transportation for people and goods).
The strategy intends to:
– Host new activities originating from the economic dynamism of the Chablais territory, or which want to benefit from it.
– Promote new ways of working, notably by creating, for the potentially establishing enterprises, the gradual conditions of withdrawal from road dependent means of transportation for people and goods.
– Accompany the emergence of environmentally friendly ways of urban life, by diversifying the Monthey offer in matters of equipments, services, housing and by intensifying the uses of the public spaces that link these programmatic entities together.
Each phase of the global strategy rests on an urban-architectural apparatus that is based on some economies of means, an apparatus which provides with the possibility of making very quickly operational the urbanization of the Giovanola site, allowing many different public or private agents to get involved.
Phase 1:
At first, the idea is to comfort the economic vocation of the site by allowing regional enterprises to access a strategy in eco-mobility and to contribute to the cleantech plan. In this perspective, the activity park will have the singularity of being efficiently connected to a railroad stop, permitting the transit of people (entrepreneurs, employees, customers) as much as the transport of raw materials and shipment of end products. To confirm the innovative aspect of this activity park, we intend to limit its ground coverage by organizing it around a new urban partition that distributes fluxes and built spaces on two levels. The difference in level in the north part of the site makes actually possible to superimpose functions that are usually spread and to interlock more essentially the working and the urban living spaces, notably the halle 9, or « HAL-9 », converted into a multipurpose recreation facility.
Phase 2:
In a second time, the idea is to anchor the strategy in eco-mobility that was encouraged in phase 1 by urbanizing the eastern part of the Giovanola site, which runs alongside the Clos-Donroux road. The urban-architectural apparatus that we are suggesting for this stage is a progressive ensemble of housing operations that will benefit from the proximity of the activity park, infrastructures and facilities previously established. The dimensions of the parcels are meeting with the variable expectations from many agents (real estate developers, grouping of private individuals, cooperatives of inhabitants) counting on the diversity of players as a guarantee for the diversity in the constructed landscape. Easily covered with non-automotive means of locomotion while being bordered by a wide offer in shared parkings, this new interface between the site and the city center creates the conditions of emergence for commercial or institutional activities that would comfort the urban vocation of the Clos-Donroux boulevard. In complement to that apparatus, we intend to establish an offer in « eco-mobility » services, gathered in a building dedicated to the increasing use of low power consumption means of urban locomotion, the CHA(blais)-M0(bility) center.
Phase 3:
The period for the realization of phases 1 and 2 is also a time for retrospection and reflecting on the vocation of the third phase of the site development. The operational plan of phase 2 is long term viable, it allows to maintain the most recent of the existing buildings in the western part of the site, which are ran by already established enterprises and to estimate the necessity of their progressive disappearance. Like of a fallow, the local authority would be able to make the most of this time so as to organise, with the users, inhabitants and economic agents, a consultation related to the necessary directions to take toward the widespread of eco-mobility. The spatial configuration of that part of the site, its multiple connections with a revitalized urban offer, will leave the orientations of its implementation entirely open for more or less determined economic, residential or natural directions.
Anticipating the outcome of the discussions and arbitrations regarding which eco-mobility strategy to implement, we are suggesting to direct the development of that area toward the hosting an incubator for businesses that would be definitely emancipated from road use, prefiguring new ways of working and experiencing the city.
P.A.R.C. Parc d’Activité de la région du Chablais
A new type of industrial zone based on a simple target: reduce the traffic by road for the benefit of the rail, reduce the hold of the buildings and roads for the benefit of a diverse urban landscape and improve the expectations of the employees, employers and visitor.

The P.A.R.C. is a device that allows short-term involvement of various economic actors, whose common concern is to develop an environmentally responsible strategy, to enhance their image, improve the reception conditions of their staff and their clients without engaging in investments that exceed the eligible cost of construction of this kind of building. The proposal P.A.R.C. is based on an original design that meets this need. The strategic organization of activities on two levels (access “upper town access” Lower Town “) can accommodate businesses of different sizes.
Every business deals with the standard elements of industrial architecture but respects a common architectural specifications. A section principle on 2 levels anchors the space on the ground floor to the internal service. These spaces can meet the needs of production, storage, etc. The landscape quality of this surrounding also allows receptions and leaves also glimpse their reversibility in time. The ground floor of the P.A.R.C. benefits of gardens that can be used as a picnic area for lunch or simple breathing accompanying sensory workdays. Floor spaces enjoy great views towards the landscape rarely offered for offices. Some bridges connect these reception areas to the top of the site Giovanola both serving pedestrian PARK and a walk-viewpoint accessible to all “Montheysans”. The weekend, when activity on the ground floor is stopped, this game has a gateway versatile public space, media events (weekly market, flea markets, wine fairs, etc.)
STATION, a multi-service railway stop:
 Center piece of the strategy for the transition to a generalized eco-mobility, the STATION manages incoming and outgoing movements of the different firms (employees / customers, supplies / products) and a range of services related to: catering, accommodation, working nomad. This meeting point and exchange STATION also allows to stop in Monthey, to stay there for work or pleasure. Beyond the division on two levels (high-level passengers, loading and unloading at the bottom), the railway stop is extended by a declination of services:
Center piece of the strategy for the transition to a generalized eco-mobility, the STATION manages incoming and outgoing movements of the different firms (employees / customers, supplies / products) and a range of services related to: catering, accommodation, working nomad. This meeting point and exchange STATION also allows to stop in Monthey, to stay there for work or pleasure. Beyond the division on two levels (high-level passengers, loading and unloading at the bottom), the railway stop is extended by a declination of services:
– The upper floor is a bar-restaurant destination of local employees, travellers and inhabitants of Monthey.
– This floor is extended by a Work Center opened on the P.A.R.C. that connects the restaurant to the hotel lobby. It is dedicated to users of PARC, their customers, users of the hotel for holding meetings. Weekends or evenings, this extension of the restaurant can also accommodate all kinds of events: congresses, plenary meetings, family parties, etc.
– The hotel itself offers three types of accommodation for different types of users (mobile professionals, students, seasonal workers, tourists …)
– 12 conventional hotel rooms, single and double with bathroom and bathroom.
– 8 houses (apartments) for up to five beds each.
– 2 shared flat distributing 8 independent rooms each boasting a bathroom and a health, grouped around a central hearth with a kitchen and a lounge.
HAL_9
The ambition of the community to maintain the existing Hall 9, emblem of the industrial memory of the site, suppose to find a new assignment that values the strengths of the building with the knowledge to deal with its constraints. On the one hand, our proposal exploits the volume of the hall and its natural lighting for indoor sports, on the other hand the practice and of the performing arts. In this perspective, the hall is conceived as a “toolkit” consisting of a large flexible space with a ceiling height allowing the suspension of stage equipment and installation of a climbing wall. A two-level volume hosts administrative and technical programs, as well as spaces for associations. The access strategy “high” and “low” that structures the site, deals again within the HAL_9. The span of the basement of the existing hall is fitted and long to install at this level a set of dressing rooms, locker rooms, storage areas constituting the backstage equipment open to large-scale ad hoc events (concerts, shows, festivals).
CHA_MO, CHAblais eco-MObility center
A Totem building, displays at the heart of the site the ambition of a territory who takes the shift to a generalized eco-mobility. It brings together actors and resources and provides services for enterprises, visitors and residents of the particular site, usually in the Chablais. In the center of this urban operation, and in vis-à-vis to the HAL_9, the CHA_MO building ensures the operations, logistics and promotion of the eco-mobility. The center hosts and exhibits on the site:
– A point of practical informations on access opportunities to offer eco-mobility in the Chablais, coupled with a space theme exhibitions on the subject.
– The headcounter for Velopass, including a maintenance shop, offices for administration and a major distribution station self-service bicycles.
– A service station aimed at cyclists (repair, inflation, cleaning).
– A car-sharing system, meeting the needs of new residents aware and allowing these companies to limit the investment costs and management of a fleet of commercial vehicles.
– Recharging stations for electric cars in urban open access.
– Offices for the administration and transport companies, by combining some of their services in a transversal approach to the issue of management of eco-mobility.
HA_MOO, HAbitat à MObilité Optimisé (mobility-optimized housing)
A flexible set of operations whose organization allows the restructuration of the road “Clos-Donroux” into an appeased urban boulevard. The HA_MOO responds primarily to the emerging expectations for a more concerted urban housing. In the foreground, along the future boulevard Clos-Donroux, housing is arranged so as to create an urban façade and a secondary remote, more domestic and intimate. The accommodations are accessible from the shared parking in the East, by pedestrian alleyways that extend the public space. A flexible organizing system plots the diversity and the density of the landscape. The porosity of the system mixes here a feeling of extension from downtown to a sense of openness to the site. Variations contribute to the silhouette of urban entertainment and shopping boulevard, where profitability can be achieved by cross-flow displacement and increased activity of the site.
HQ, resource and consultation center for the Giovanola project:
Recently renovated by companies involved in the site, this small building figurehead position toward the city center can become a forward observation post processing site Giovanola, an entertainment area of public consultation by providing, in situ, exhibition halls and meeting rooms. HQ can also provide a gathering point for the scattered members of the temporary community that forms around the project (elected officials, site managers, technicians, architects and city planners).
PROJECT: MONTHEY
TEAM: Florian Golay, architect
Fred Guillaud, architect
Mario Perez Botero, architect
Cécile Léonardi, sociologist
CLIENT: EUROPAN
SITUATION: MONTHEY, SWITZERLAND
PLANNING: 2011 COMPETITON
SURFACE: 10 Ha



















